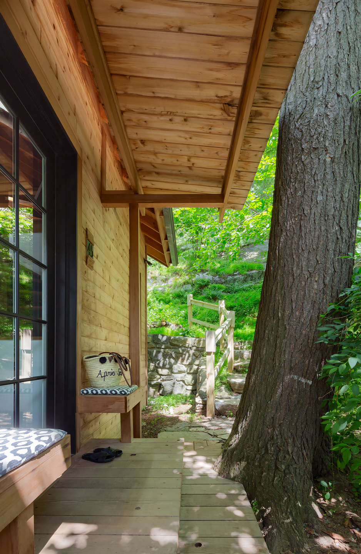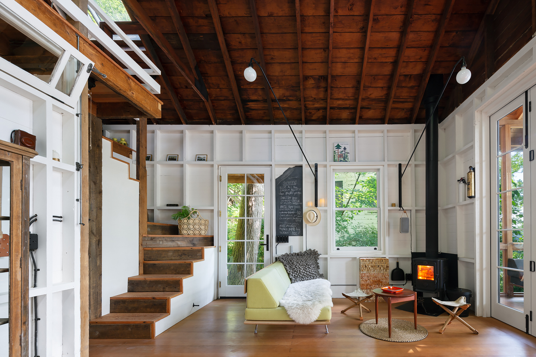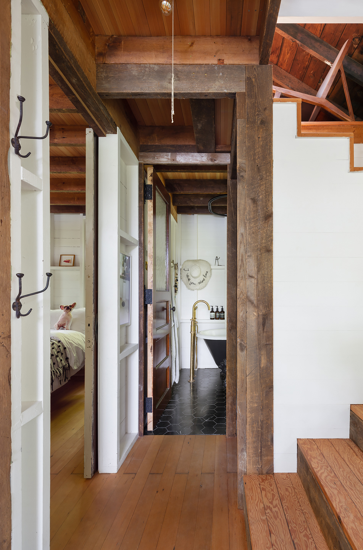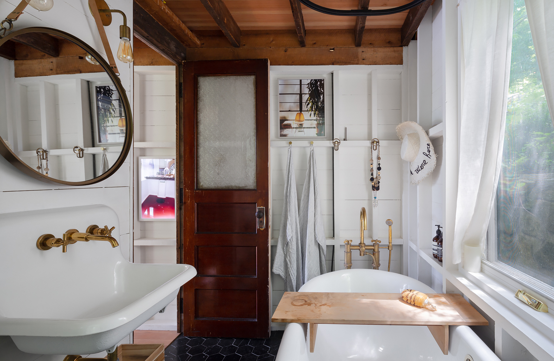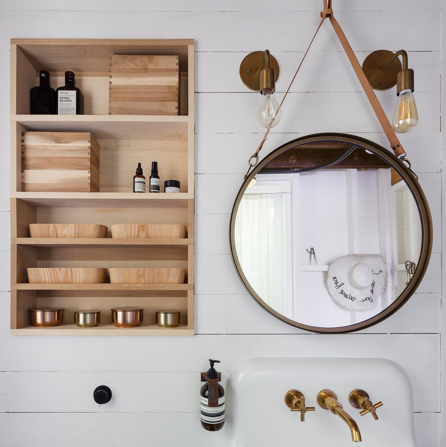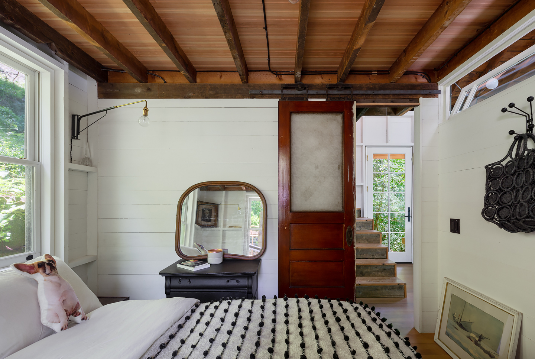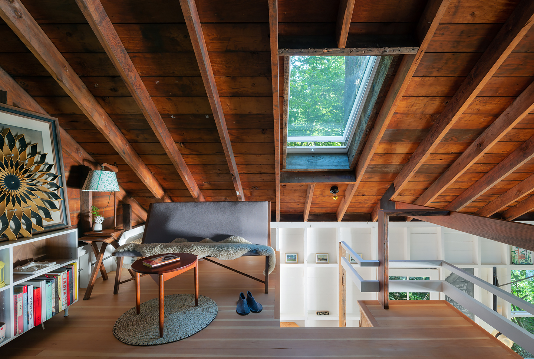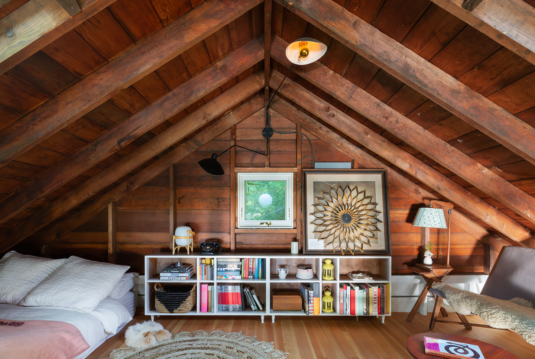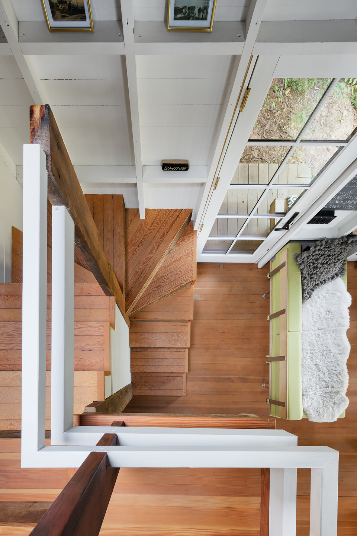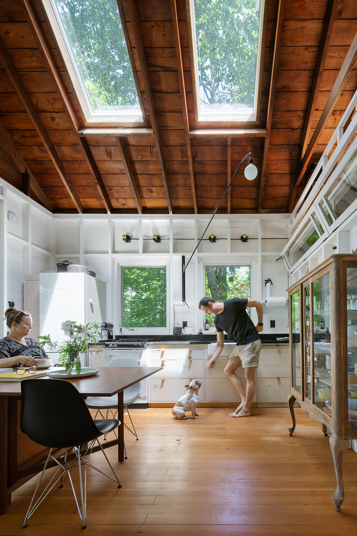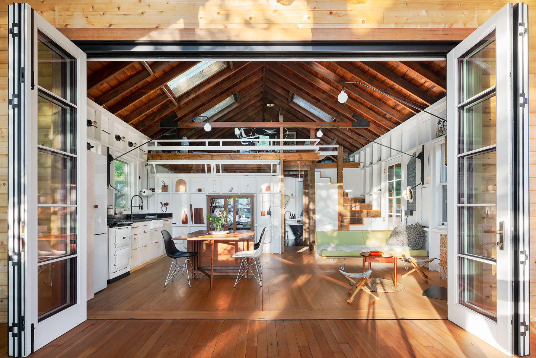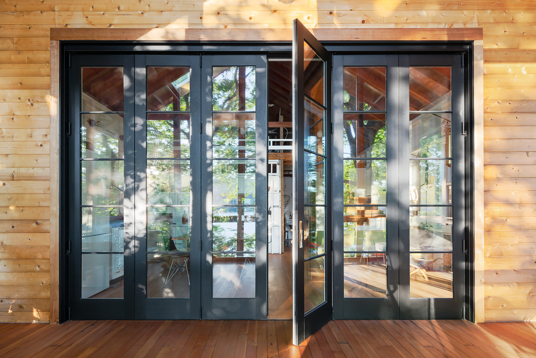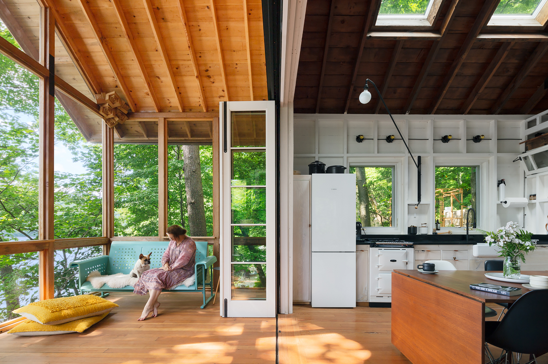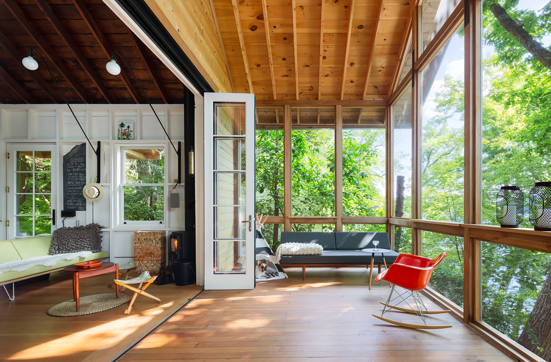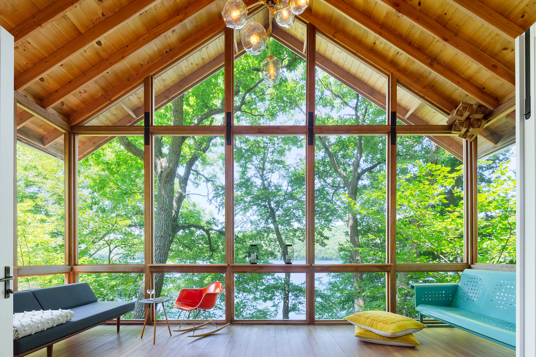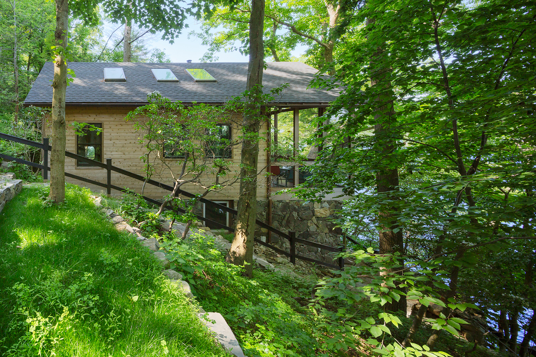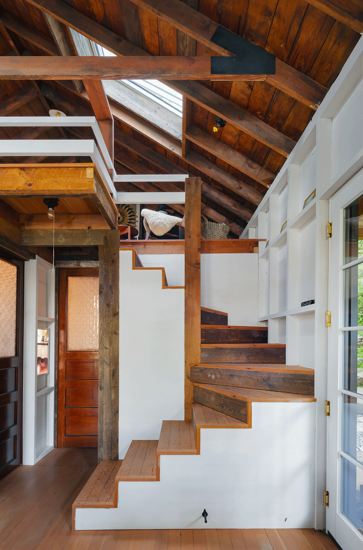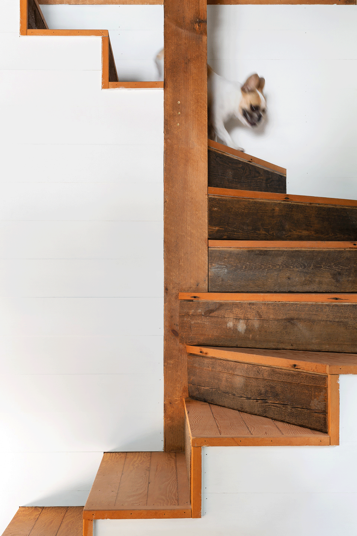A summer house, year-round.
Located on a rocky slope overlooking a lake in the Hudson Valley, the “Burch Cottage” (named for a family that owned the property at the turn of the century - 19th to 20th) was built in the early post-war years. The cottage was carefully disassembled from the exterior inward in order to allow for an open floor plan while preserving the original stud and shiplap vernacular and fish funky charm of the cottage. The exterior was skinned in cedar siding giving the house a fresh face. Additionally, the existing roofline was extended over the porch to takes advantage of the view of the lake.
The most radical change was the addition of a large format 9’x13’ set of bi-folding doors - allowing the interior space to spill out onto the porch, extending the living area for large gatherings. This allows not only for stunning views of the lake but also serves as a pragmatic way of allowing the natural breeze off of the lake to flow through the house. The porch further enhances the parti by gently telescoping the living space outward toward the lake, much like a camera lens zooming in to capture a view.


